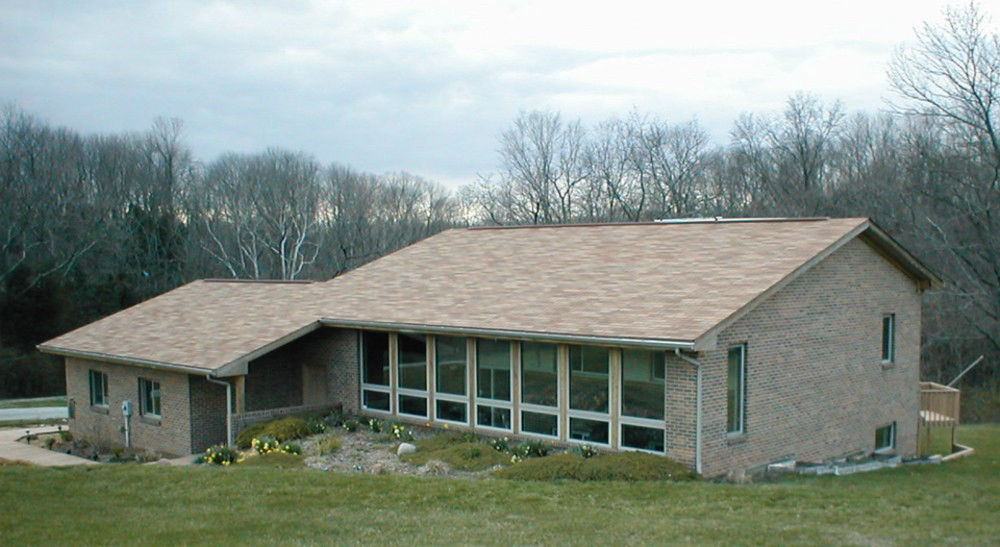

When this homeowner met me during the 1990 AEA Solar Home Tour, she wanted an efficient and solar home, but also had other special concerns. First, her property's grade sloped "unsolarly" down to the northeast, front to rear. Second, besides hay-fever-like allergies, she had reactions to toxins like urea formaldehyde in common building materials in her last home, so exceptional indoor air quality was a must even though she liked the idea of a more draft-free home. Finally, she wanted the design to be able to accommodate the possibility of a future live-in parent in a semi-private area of the floorplan.
To take advantage of the natural grade, I produced a 2-story floorplan, which also allowed for a lower-level private sleeping and living suite. A passive sunspace stretched across the entire house front, connected by windows and doors to all living spaces on both levels. Its floor midway between the two levels, the unconditioned sunroom acts as a collector, distributor, and storer of solar heat and light. Containing the front door and access door to the attached garage, it is also an "airlock" buffer space between the house and the front porch or garage. The entry, sunspace, and most of the house's west side are wind-sheltered by the garage and workshop. There is upper-level deck and walk-out lower level patio on the rear of the house.
Efforts to accomplish superior indoor air quality started with avoiding carpets. Materials and agents suspected to outgas toxins were avoided or carefully sealed. Special stains and paints were used. After completion but before occupancy, the home was forced through repeated air-baking cycles to accelerate and purge outgassing from not-fully-cured materials and finishes. These efforts worked, since although the owner had had years of health problems living in her last home, she has had no unhealthy reactions to this home at all after moving in.
The construction was accomplished by homebuilder Paul Koppana, who now lives and builds under the name SkyHawk Construction in Crestone, Colorado. Special building features include: permanent wood foundation (PWF) walls and below grade floors, foam-core structural insulated panels (SIP) walls, high-heel scissors trusses with blown insulation and vapor barriers, HeatMirror glass windows and doors, brick and concrete thermal storage inside the sunspace, high efficiency heat pump and electronic air cleaning, heat recovery central exhaust ventilation, active solar water heating, fluorescent lights, light-colored exterior veneers and roof, and landscaped berm against sunspace wall below the south glass. Note that south-facing roof-mounted solar collectors are hidden from the front view by being positioned behind the ridgeline, directly over the main house plumbing wall.
2001 electricity cost for this home was $ 1068.24, very close to what my 1991 computer analysis had predicted during design for this 2200 sf then-3-person household when local electricity cost was only 7 cents per kWh. The breakdown of my original predictions are as follows:
$ 480-540 for electric lights, appliances, nonHVAC equipment & devices
$ 289 for annual space heating
$150 for annual water heating
$48 for annual space cooling
$20 for winter heat recovery exhaust ventilation
$ 987-1047 predicted for the total annual energy cost
SW Ohio AEE honored me with its 1994 Energy Engineer of the Year award for a paper I wrote and presented about the design and execution of this project after a couple years of occupancy to verify its superior performance.
John F Robbins, CEM / CSDP
859.363.0376
john@johnfrobbins.com
www.johnfrobbins.com
3519 Moffett Rd
Morning View, KY USA
41063-8748

John F. Robbins is also at LinkedIn and Facebook